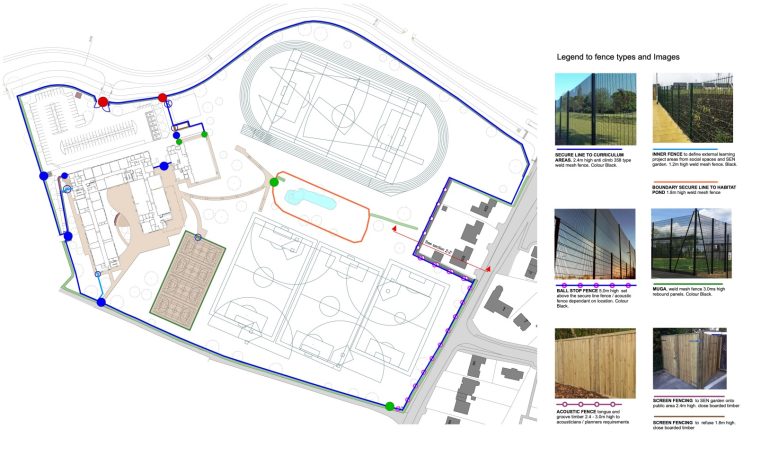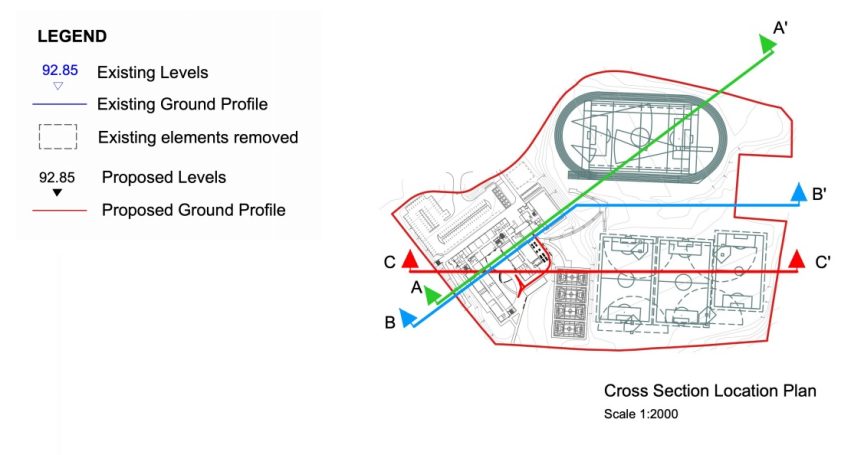Proposed Landscape Materials
Boundary Treatments
The wellbeing and safety of pupils is a key consideration in maximizing the potential use and enjoyment of outdoor space within the site. The spatial layout creates good clear surveillance from the school building whist creating a range of character spaces, allowing the diversity of pupils to feel comfortable around the site.
To ensure safety of pupils, visitors and staff, the masterplan proposes a secure 2.4m high weld mesh fence around the entire boundary, which throughout the school day allows access via intercom gates at the north side entrances in clear visibility of the school administration department. At the beginning and end of the day these entrances are opened for ease of access. All the new weld mesh fences are proposed to be black in colour.
The 4 court MUGA will have a 3.0m high sports fence. It is also proposed that part of the boundary with Higham Lane will incorporate a 5m high ball stop fencing where the sports pitches are close to the boundary. A close boarded acoustic timber fence may be required between the playing fields and the three residential properties to the east of the site. The location and layout of all fencing close to existing properties and Higham Lane will be developed in further detail with advice from our acoustic consultant and in consultation with the adjacent property owners.
The retained group of mature trees and pond at the centre of the site will be enclosed by a 1.8m high weld mesh fence to prevent use at social periods and prevent balls being lost, whilst also providing a protected habitat and managed curriculum space
Part of Central England Academy Trust. Registered in England and Wales company no. 08425914.
Registered office: Oak Wood Schools Academy, Morris Drive, Nuneaton, Warwickshire, CV11 4QH
© 2024 Higham Lane North Academy. All rights reserved.
We need your consent to load the translations
We use a third-party service to translate the website content that may collect data about your activity. Please review the details in the privacy policy and accept the service to view the translations.






