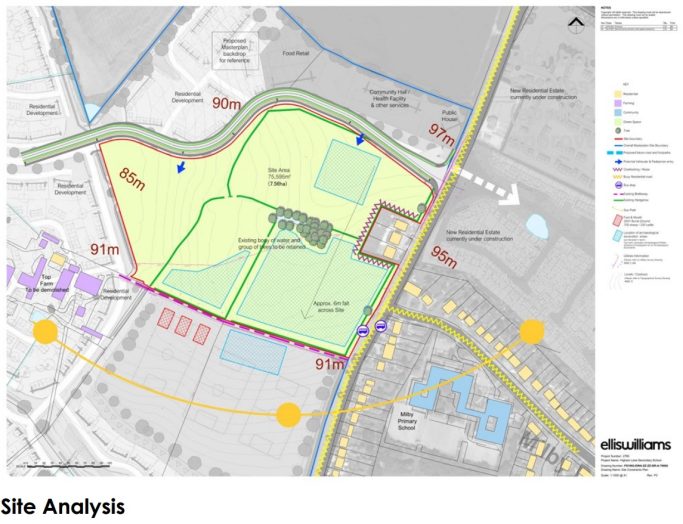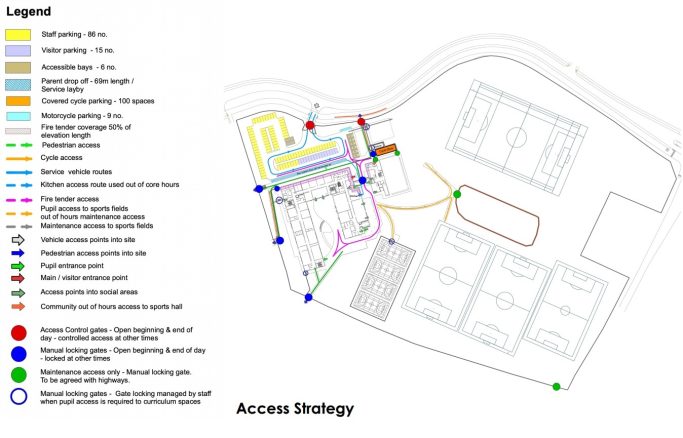Access to Site
The school will be accessed via a new access road from Higham Lane that runs along the north of the school site. This is proposed as part of the wider Top Farm strategic development and the detailed design of the road is currently being considered by NBBC (application ref: 039578). The proposed new access will run east-west and incorporates a dedicated cycleway and pedestrian footway, with a single vehicle entrance into the school site. The route will also provide a key connection between existing and proposed residential areas, and other facilities.
A separate cycle and pedestrian access is also proposed from the access road, approximately 40m to the east of the vehicle entrance to ensure clear separation. Two further pedestrian access points are located along the western school boundary to provide a direct connection to future housing development. The exact location of these secondary access points may change dependent on the future wider masterplan.
The school building has dedicated pupil and visitor only entrances defined by a paved square, to ensure ease of access and exit. Pupil entrance gates are locked through the day, whilst the visitor entrance providing access into the building via the reception throughout the day. There is potential for the SEN department to have their own access in the mornings if required for pupils from the drop off area.
The site parking provides 86 staff parking bays and 6 accessible bays. There are 9 motorcycle bays, 2 mini bus bays and 15 visitor bays. The drop off area provides space for 5 buses or 12 cars at any one time.
Pupils cycling to school will be able to access the site via the dedicated cycle lane along the new access route. Cycle stands are set under a photo voltaic canopy that provides space for up to 100 cycles. The area is set within a secure compound close to this main entrance.
Servicing and loading is undertaken via the drop off bay, which is close to the kitchens and refuse store. Fire tender access to the main building and sports hall will be along the north elevation of the building to the car park and into the main entrance square.
Part of Central England Academy Trust. Registered in England and Wales company no. 08425914.
Registered office: Oak Wood Schools Academy, Morris Drive, Nuneaton, Warwickshire, CV11 4QH
© 2024 Higham Lane North Academy. All rights reserved.
We need your consent to load the translations
We use a third-party service to translate the website content that may collect data about your activity. Please review the details in the privacy policy and accept the service to view the translations.


